Related Posts
Ranch-style homes are like blank canvases, waiting to be transformed into your dream living space. Unlike split-level or two-story homes, ranches offer unparalleled flexibility when it comes to custom home additions. Whether you’re looking to expand your space, enhance functionality, or give your home a fresh look, ranch houses provide a fantastic canvas for your creativity.
Maximizing Space and Style: Innovative Ranch Home Additions
Exploring ranch home addition ideas unveils a realm of creativity and opportunity for expanding your living space. When considering how to expand a ranch house, envision adding a master suite for unparalleled privacy or a sunroom for enjoying natural light. Ranch addition ideas can also embrace outdoor living with a seamless transition to redesigned patios and gardens. For families needing more room, ranch house additions such as a second-story addition can redefine your home’s profile while addition plans for ranch homes offer structured paths to enhance your living environment without compromising the original architectural charm.
Endless Design Opportunities
Ranch houses come in various sizes and shapes, from cozy shoeboxes to sprawling ramblers. They can be rectangular, L-shaped, or U-shaped, but they all share the defining feature of being single-story homes. When it comes to expanding a ranch home, you have two general options: moving up or moving out, and the design possibilities are virtually limitless.
Moving Up
If your ranch-style home is situated on a smaller lot, increasing vertical space is often the way to go. By raising the roof and adding a second story, you effectively double your living space without altering your home’s footprint. This opens up opportunities for additional bedrooms, bathrooms, or even new office and family spaces. Moreover, moving bedrooms to the second floor can free up the original first-floor layout, creating more room for common spaces like the kitchen, dining room, living room, and family room.
Another way to create vertical space is by adding dormers and finishing an existing attic. Dormers introduce natural light and elevate the attic’s ambiance by increasing ceiling height. These changes not only enhance your home’s interior but also add architectural charm, allowing for various stylistic possibilities from traditional colonial to avant-garde.
Moving Out
Ranch-style homes are also perfect candidates for single-story additions, provided you have space on your property. Expanding a ranch can be done in multiple directions. Small renovations, such as adding front or back porches, can have a substantial impact. For more significant changes, consider options like adding a master suite, family room, or kitchen expansion by:
- Expanding horizontally on one or both sides
- Extending the back or front of the house
- Creating an L- or U-shaped addition
- Converting a carport into living space
Adding Front or Back Porches
Expanding your ranch home by adding a porch can significantly enhance its aesthetic appeal and functionality. A front porch welcomes guests with charm and provides a shaded retreat, while a back porch can be your new favorite spot for relaxation and family gatherings. Consider designs that complement your home’s existing style—whether that’s a wrap-around porch for expansive outdoor living or a screened porch for year-round enjoyment without the bugs.
Master Suite, Family Room, or Kitchen Expansion
Adding a master suite, enlarging the family room, or expanding the kitchen are transformative projects that significantly boost the usability and value of your ranch-style home. A master suite addition offers a private sanctuary with the potential for a spa-like bathroom and walk-in closets. Expanding your family room can accommodate larger gatherings and increase comfort, while a kitchen extension allows for more culinary exploration and is perfect for hosting. Each option provides a tailored solution to enhance your living experience and meet your specific needs.
Unlocking Basement Potential
Many ranch homes feature spacious basements, often overlooked but brimming with potential. These basements can be transformed into comfortable, even luxurious living spaces, adding significant value to your home.
Key Considerations
While budget is a critical factor, there are other crucial considerations for planning a ranch-style home addition:
- Ensure that the existing foundation and structure can support second-story or dormer additions.
- Familiarize yourself with local building codes, including setback requirements, maximum square footage allowances, and restrictions on footprint or height.
- Consider the architectural style you desire for your remodeled ranch and its compatibility with your neighborhood.
A ranch-style home addition is not confined to the usual choices seen in most architectural styles. A skilled design professional can blend vertical and horizontal expansions seamlessly, tailoring your ranch to meet all your needs while maintaining a cohesive overall aesthetic.
Discover More
If you’re interested in finishing your attic space and exploring how it can enhance your home, contact Airoom for a complimentary consultation. Alternatively, you can browse our remodeling galleries at Airoom.com to get inspired by the possibilities that await your ranch-style transformation. Your dream home is closer than you think, and Airoom is here to help.
Questions about the blog?
- How Much Should You Spend on an Addition? - June 10, 2024
- What I Wish I Knew Before My Kitchen Remodel: A Guide to a Smooth Transformation - June 7, 2024
- Transforming Your Ranch-Style Home with Custom Additions - May 31, 2024






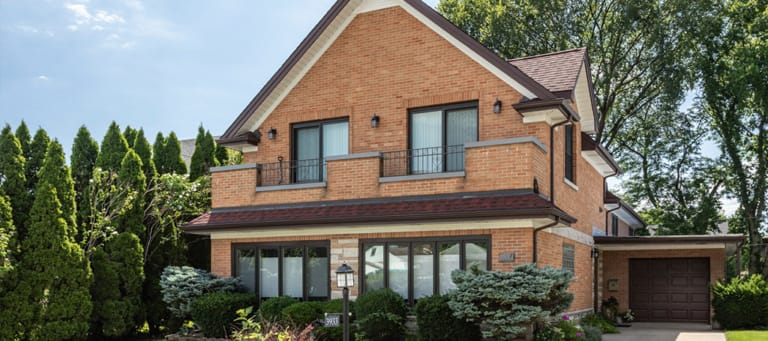
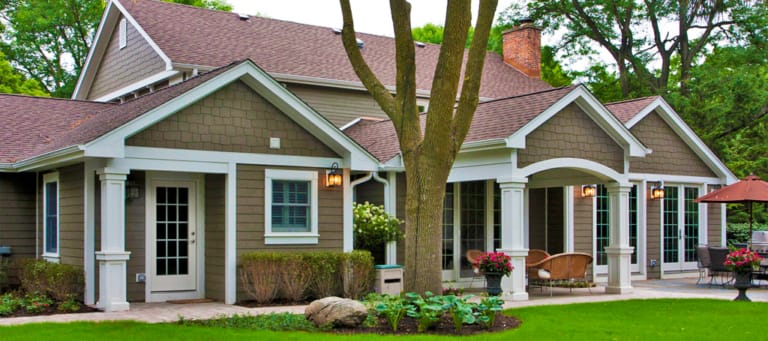
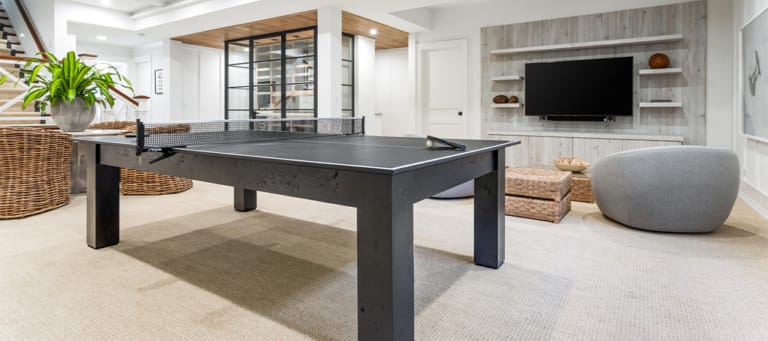
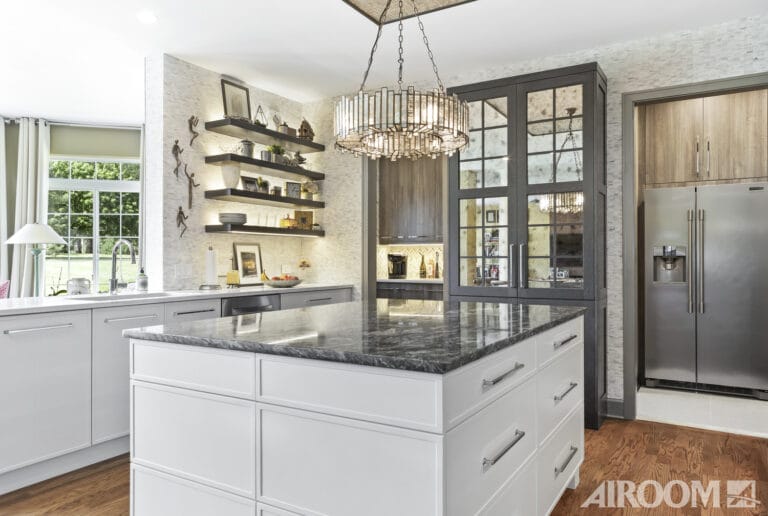
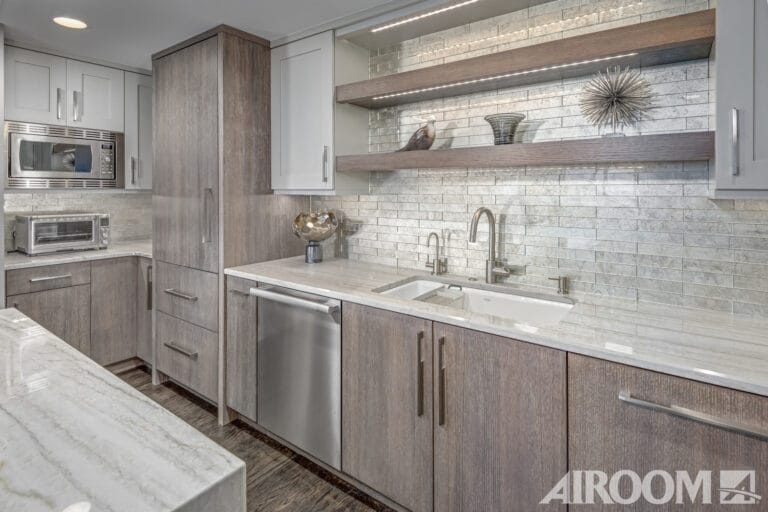
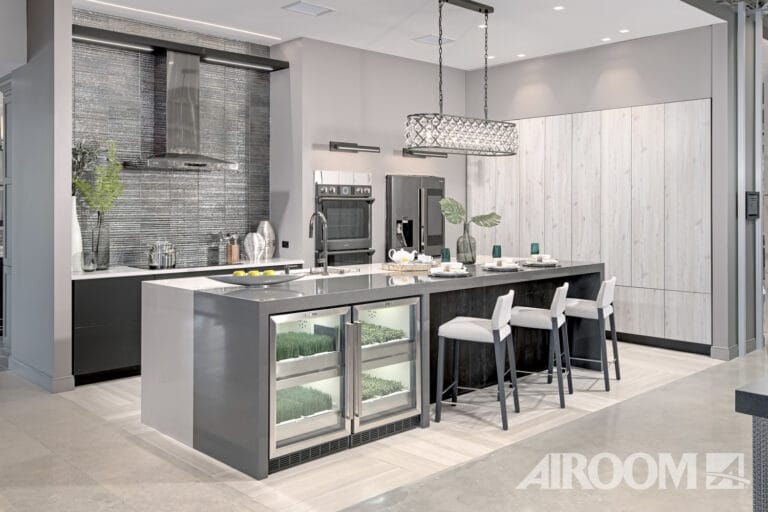
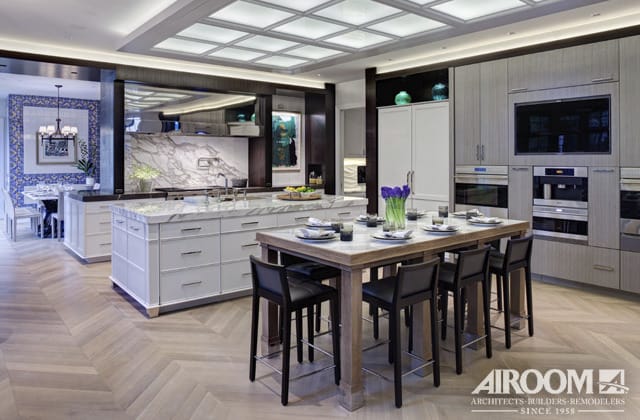
Related Posts
20 Decisions Your Designer Will Make So You Don’t Have To: Breathe Easy Through Your Remodel
We Handle Everything!®
How Much Should You Spend on an Addition?