Related Posts
When homeowners begin dreaming of more space, the question often arises: is it easier to add on to your home or build up? This decision impacts not just the project’s complexity and cost but also the future functionality and aesthetic appeal of your home. At Airoom Architects, Builders, and Remodelers, we’ve guided countless homeowners through this decision-making process. Here, we’ll explore the pros and cons of both options, helping you make an informed choice that aligns with your vision and needs.
Adding On: Expanding Your Home’s Footprint
Advantages
- Integration with Outdoor Living: Horizontal additions offer seamless access to outdoor spaces, perfect for those looking to enhance their garden or patio connection.
- Zoning and Regulations: In some cases, local zoning laws may more favorably accommodate ground-level expansions, making it a smoother approval process.
- Accessibility: For those considering aging-in-place features, one-story living is an attractive option, eliminating the need for stairs.
Challenges
- Land Usage: You’ll need sufficient property space to expand outward without compromising outdoor living areas or coming up against property line restrictions.
- Foundation and Structural Concerns: Expanding the footprint of your home requires new foundation work, which can be costly and complex, depending on the terrain and soil condition.
Building Up: Adding Another Story
Advantages
- Maximizing Property Value: By increasing the square footage without sacrificing yard space, adding a second story can significantly boost your home’s value.
- Views and Light: Elevating your living space can offer improved natural light and views, enhancing the ambiance and appeal of your home.
- Energy Efficiency: With the right design, adding a story can improve the home’s thermal performance, potentially reducing heating and cooling costs.
Challenges
- Structural Support: Your existing home must be able to support the additional weight of another story, which may require reinforcement of the current structure.
- Staircase Requirements: Incorporating a staircase requires careful planning to ensure it integrates well with the existing floor plan without compromising functionality.
- Permitting and Construction: Building up often involves more complex zoning and code compliance issues, and living through the renovation can be more disruptive.
Making the Right Choice for Your Home
The decision to add on or build up depends on several factors, including your property’s layout, local zoning regulations, your budget, and your long-term living needs. Here are a few steps to guide you through the decision-making process:
- Consult with Professionals: Engaging with architects and builders like Airoom early on can provide insights into the feasibility and cost implications of your project.
- Consider Your Lifestyle: Think about how changes will affect your daily life, including the need for accessibility, outdoor space, and how construction will impact your living situation.
- Plan for the Future: Reflect on how your needs may evolve, ensuring that your choice accommodates not just current desires but future requirements as well.
Whether you choose to add on to your home or build up, the key to a successful home expansion project lies in thorough planning and working with experienced professionals. Airoom Architects, Builders, and Remodelers is dedicated to bringing your vision to life with expertise and innovation. We encourage you to keep clicking to explore our services and start planning your home’s remodel today.
Questions about the blog?
With a legacy backing him, Maxx has found his own expertise in custom homes, additions, and interior reconfigurations. He is known for his innovative approach to design and his keen ability to translate clients' visions into realities.
He specializes in creating spaces that not only reflect the latest trends in home design but also maintain a timeless appeal, ensuring that every project he oversees is both forward-thinking and rooted in enduring quality.
- The Basement Debate: Digging Deep into the Value of Finishing Your Basement - October 25, 2024
- Kitchen Conundrum: Should You Remodel and How Much Bang Will You Get for Your Buck? - October 9, 2024
- 20 Decisions Your Designer Will Make So You Don’t Have To: Breathe Easy Through Your Remodel - August 29, 2024




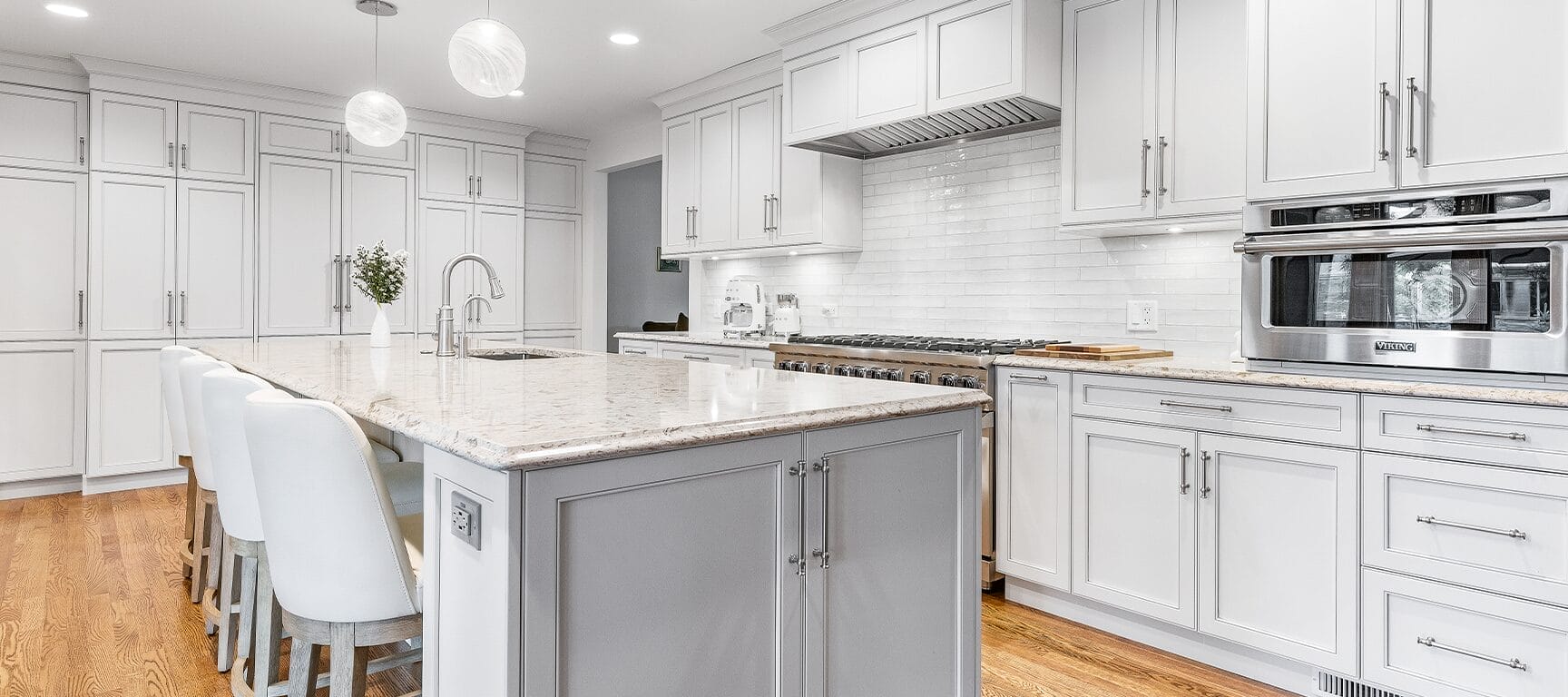

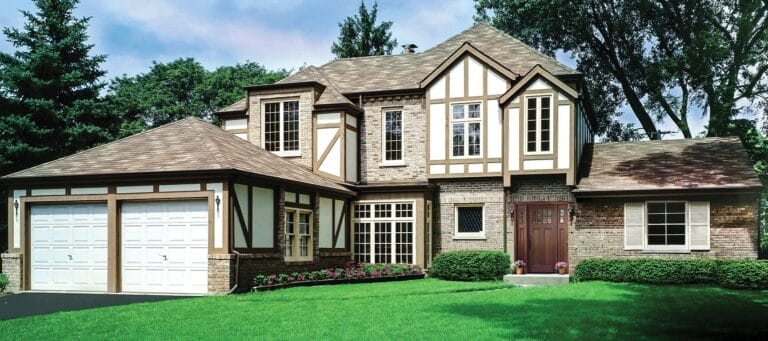
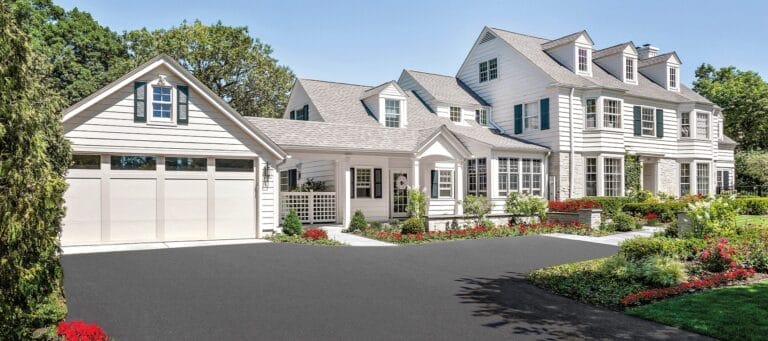


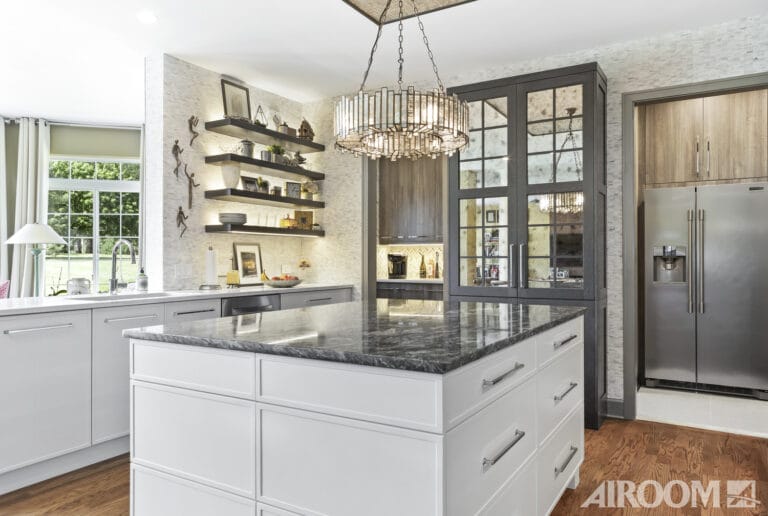
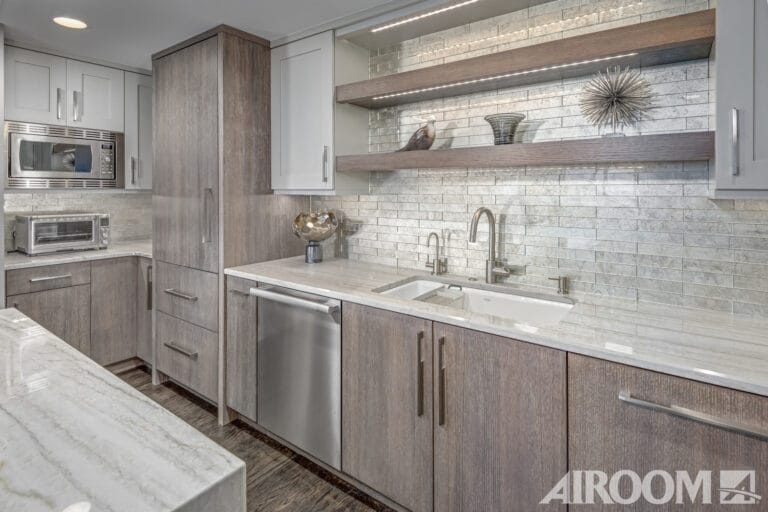
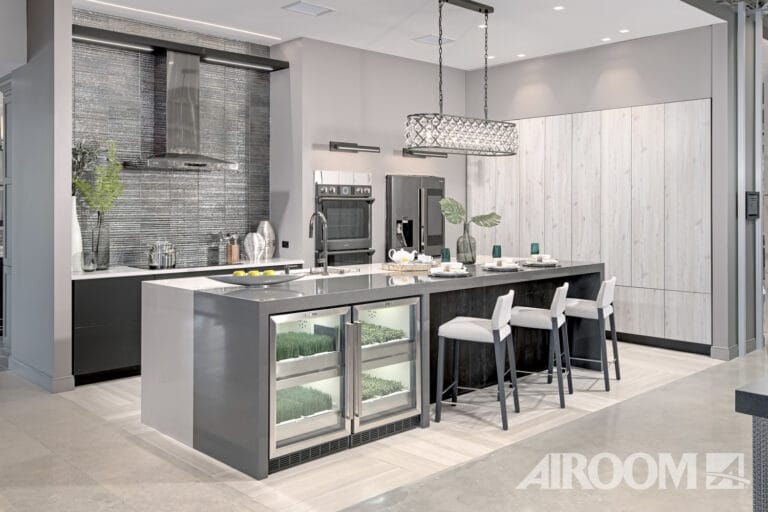

Related Posts
The Basement Debate: Digging Deep into the Value of Finishing Your Basement
Kitchen Conundrum: Should You Remodel and How Much Bang Will You Get for Your Buck?
Alfresco Dreams: What to Know Before Building Your Outdoor Kitchen